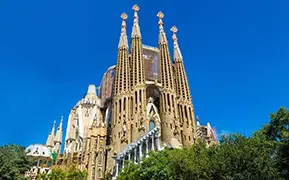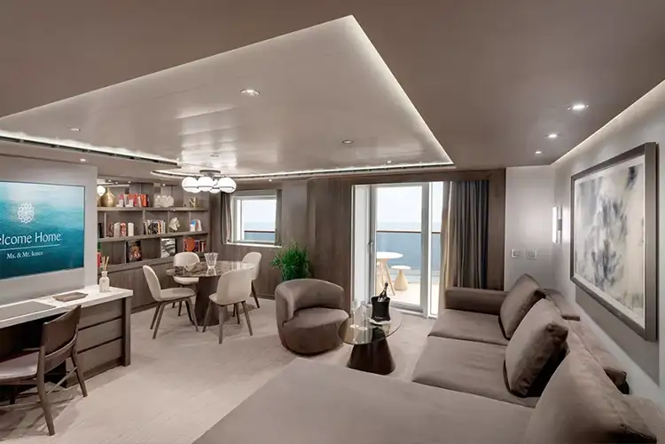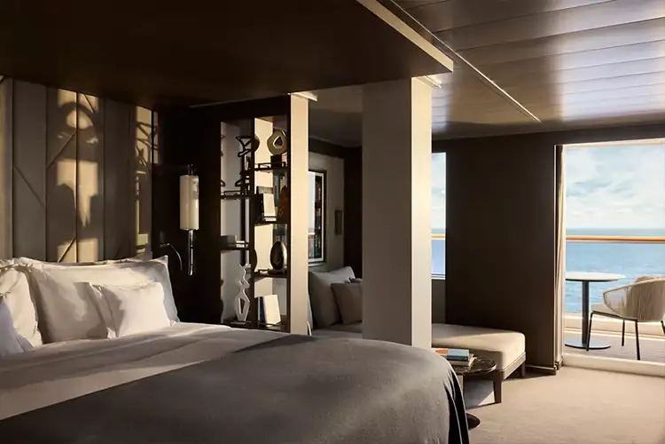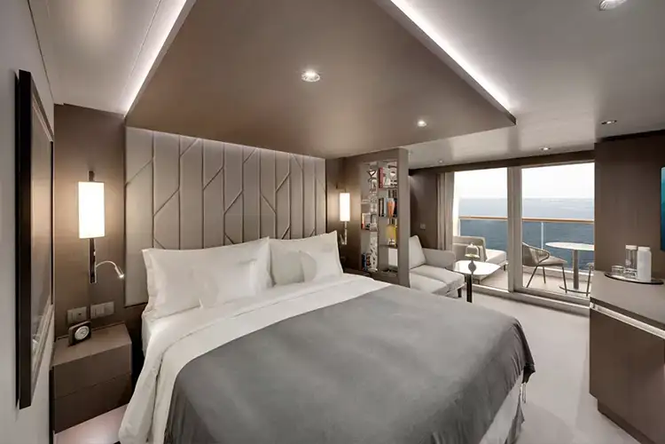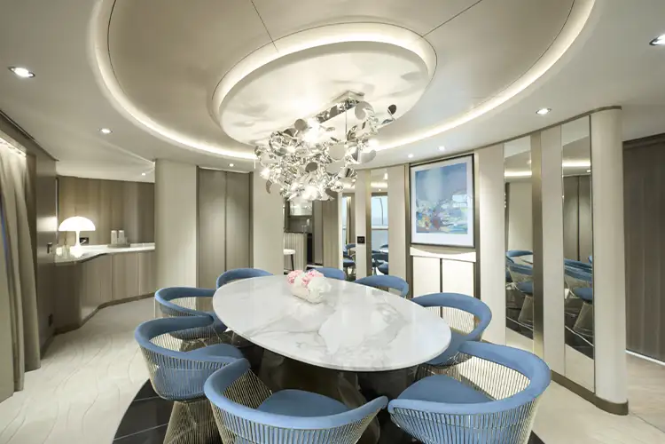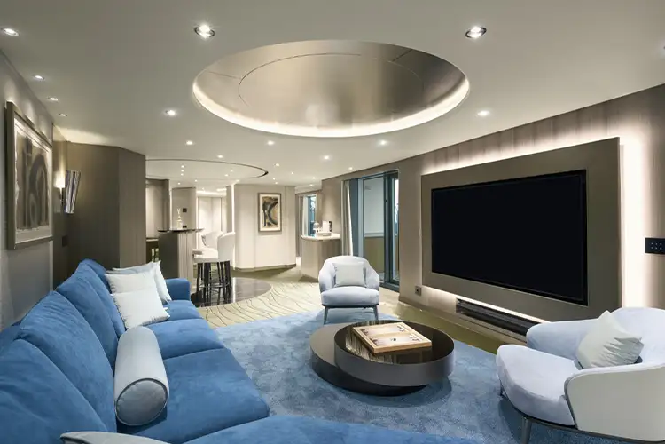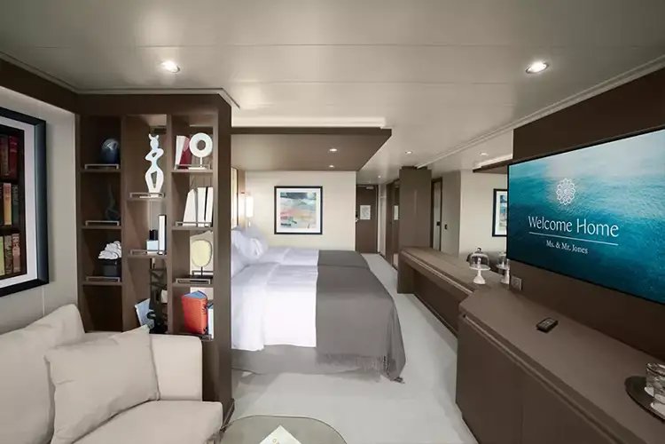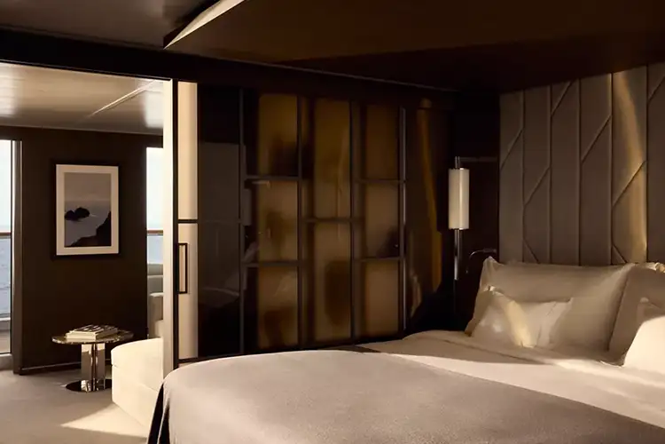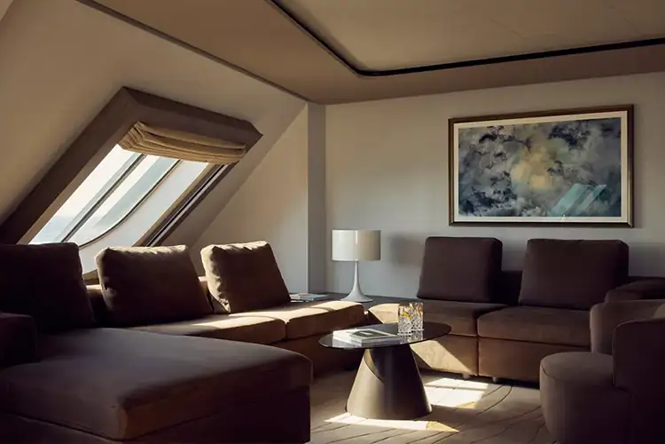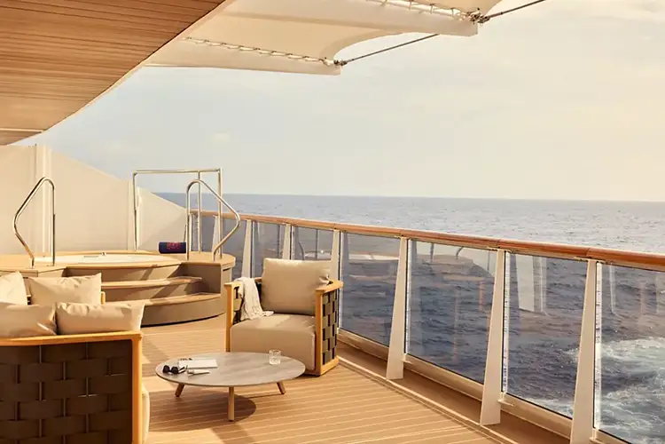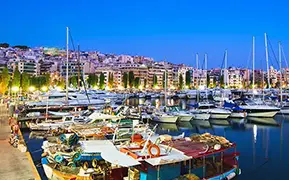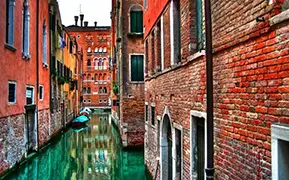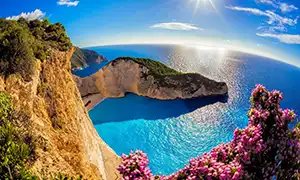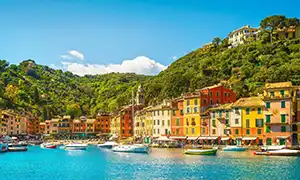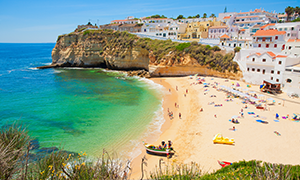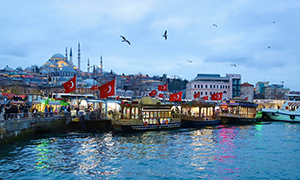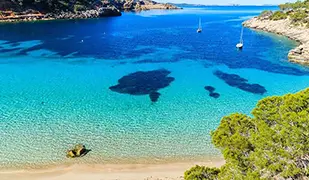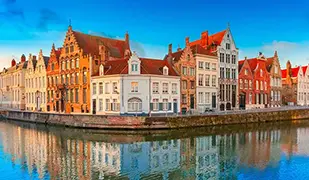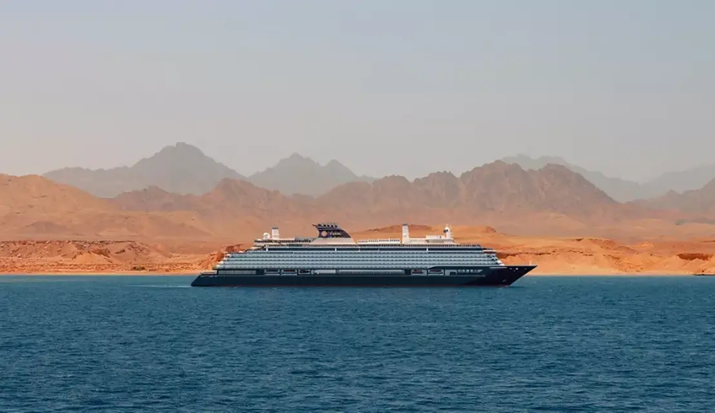CO1 Cove Residences
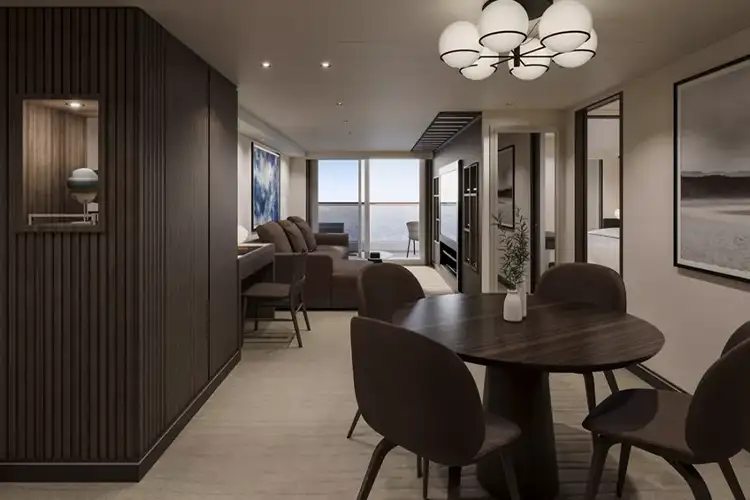
Enjoy perfect views of the oceans from your terrace’s dining area and private outdoor whirlpool, and make the most of our dedicated butler service.
Features
Private butler services
Oversized floor-to-ceiling windows with views of the sea
Separate living, dining and sleeping areas
Spacious lounge area
Dining table for 4 or 6 guests
Spacious work desk area
Private refrigerated mini-bar, replenished according to the guests’ preferences
Espresso machine and tea maker with a complimentary selection of coffee and teas
Laptop-size safe
Maximum capacity: 2 adults and 2 children
Outdoors
Panoramic ocean-front terrace with private outdoor whirlpool, a dining table and sun loungers
Bedroom
Bespoke king-sized bed sleep system
Large double sofa bed
Down duvets and pillows
Extensive pillow selection
Large walk-in wardrobe with a seated vanity area
Bathroom
Luxurious marble bathroom with a bathtub or a separate walk-in
shower (some suites feature both)
Plush bathrobes and slippers
Custom bath toiletries and amenities
Hairdryer and illuminated make-up/shaving mirror
Ocean Residences Floor Plan
Total Suite area: 70-149 sqm (377 - 420 sq ft)
Suite: 56-74sqm (603-807 sq ft)
Terrace Area: 14-75 sqm (151-807 sq ft)
COJ Cove Residences

Enjoy perfect views of the oceans from your terrace’s dining area and private outdoor whirlpool, and make the most of our dedicated butler service.
Features
Private butler services
Oversized floor-to-ceiling windows with views of the sea
Separate living, dining and sleeping areas
Spacious lounge area
Dining table for 4 or 6 guests
Spacious work desk area
Private refrigerated mini-bar, replenished according to the guests’ preferences
Espresso machine and tea maker with a complimentary selection of coffee and teas
Laptop-size safe
Maximum capacity: 2 adults and 2 children
Outdoors
Panoramic ocean-front terrace with private outdoor whirlpool, a dining table and sun loungers
Bedroom
Bespoke king-sized bed sleep system
Large double sofa bed
Down duvets and pillows
Extensive pillow selection
Large walk-in wardrobe with a seated vanity area
Bathroom
Luxurious marble bathroom with a bathtub or a separate walk-in
shower (some suites feature both)
Plush bathrobes and slippers
Custom bath toiletries and amenities
Hairdryer and illuminated make-up/shaving mirror
Ocean Residences Floor Plan
Total Suite area: 70-149 sqm (377 - 420 sq ft)
Suite: 56-74sqm (603-807 sq ft)
Terrace Area: 14-75 sqm (151-807 sq ft)
CR Cocoon Residence Suite
Experience the sweeping decks and effortlessly elegant spaces of Explora's Ocean Residences. Enjoy perfect views of the oceans from your terrace’s dining area and private outdoor whirlpool, and make the most of our dedicated butler service. Cocoon Residence Suite features Bespoke king-sized bed sleep system, large double sofa bed and oversized floor-to-ceiling windows with views of the sea. In the outdoors a panoramic ocean-front terrace with private outdoor whirlpool, a dining table and sun loungers Your suite includes separate living, dining and sleeping areas a spacious lounge area, dining table for 4 or 6 guests, spacious work desk area, private refrigerated mini-bar, replenished according to the guests’ preferences, espresso machine and tea maker with a complimentary selection of coffee and teas and a laptop-size safe.
Maximum capacity is 2 adults and 2 children
DP Deluxe Penthouse Suite
The Penthouses offer a luxurious, spacious retreat. with oceanfront floor-to-ceiling windows and expansive terraces to unwind and relax. And with a characterful private dining area for four, and a calm, comfortable place to work, you can entertain with others or spend time to yourself as you see fit. Deluxe Penthouse Suite features Bespoke queen-sized bed or twin beds sleep system, some suites feature a double sofa bed and a spacious lounge area. Your suite includes dining table for 4 guests, spacious work desk area, private refrigerated mini-bar, replenished according to the guests’ preferences, espresso machine and tea maker with a complimentary selection of coffee and teas, and safe accommodating most tablets and laptops.
Maximum capacity is 2 adults and 2 children under 18 years.
GP Grand Penthouse Suite
The Penthouses offer a luxurious, spacious retreat. with oceanfront floor-to-ceiling windows and expansive terraces to unwind and relax. And with a characterful private dining area for four, and a calm, comfortable place to work, you can entertain with others or spend time to yourself as you see fit. The Grand Penthouse Suite features Bespoke queen-sized bed or twin beds sleep system, some suites feature a double sofa bed and a spacious lounge area. Your suite includes dining table for 4 guests, spacious work desk area, private refrigerated mini-bar, replenished according to the guests’ preferences, espresso machine and tea maker with a complimentary selection of coffee and teas, and safe accommodating most tablets and laptops.
Maximum capacity is 2 adults and 2 children under 18 years.
GT Ocean Grand Terrace Suites
Features
Oversized floor-to-ceiling windows helping you feel closer to the sea
Lounge area with flexible coffee/dining table
Private refrigerated mini-bar, replenished according to the guests’ preferences
Espresso machine and tea maker with a complimentary selection of coffee and teas
Safe accommodating most tablets and laptops
Maximum capacity: 2 adults / some suites with a capacity for 2 adults and 1 child under 18 years
Outdoors
Spacious ocean-front terrace with a dining area
Comfortable daybeds for relaxation
Bedroom
Bespoke queen-sized bed or twin beds sleep system
Down duvets and pillows
Extensive pillow selection
Spacious walk-in wardrobe with a seated vanity area
Bathroom
Spacious bathroom with a walk-in shower*
Plush bathrobes and slippers
Custom bath toiletries and amenities
Hairdryer and illuminated make-up/shaving mirror
* Some suites with bathtubs and accessible features
OR1 Owner’s Residence
A one-of-a-kind architectural masterpiece, the Owner’s Residence spans the full ship’s aft with 360° ocean views, a 125 sqm panoramic terrace with whirlpool, refined living and dining areas, a bespoke king-size bedroom, marble spa bathroom with steam room and the discreet care of a dedicated Residence Manager. Key specs: total area 280 sqm (suite 155 sqm + terrace 125 sqm); capacity 2 adults + 1 child <2 yrs (in cot), up to 4 adults with connecting suite.
PH Penthouse
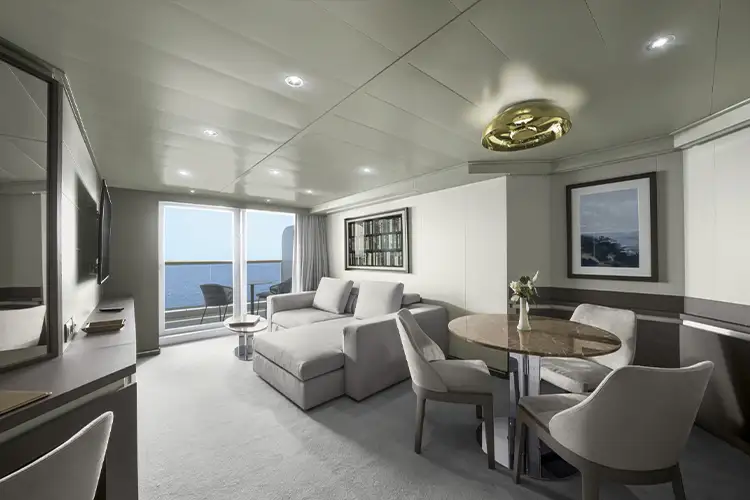
Our Ocean Penthouses have a characterful private dining area for four, and a calm, comfortable place to work, where you can entertain with others or spend time to yourself as you see fit.
Features
Spacious lounge area
Some of the suites feature separate living, dining and sleeping areas
Dining table for 4 guests
Spacious work desk area
Private refrigerated mini-bar, replenished according to the guests’ preferences
Espresso machine and tea maker with a complimentary selection of coffee and teas
Safe accommodating most tablets and laptops
Maximum capacity: 2 adults / some suites with a capacity for 2 adults and 2 children under 18 years
Outdoors
Spacious ocean-front terrace with a dining area
Comfortable daybeds for relaxation
Bedroom
Bespoke queen-sized bed or twin beds sleep system
Down duvets and pillows
Some suites feature a double sofa bed
Extensive pillow selection
Spacious walk-in wardrobe with a seated vanity area
Bathroom
Spacious bathroom with a walk-in shower
Plush bathrobes and slippers
Custom bath toiletries and amenities
Hairdryer and illuminated make-up/shaving mirror
Suite: 34-47sqm (366-506 sq ft)
Terrace Area: 9-21 sqm (97-226 sq ft)
OR2 Owner’s Residence
A one-of-a-kind architectural masterpiece, the Owner’s Residence spans the full ship’s aft with 360° ocean views, a 125 sqm panoramic terrace with whirlpool, refined living and dining areas, a bespoke king-size bedroom, marble spa bathroom with steam room and the discreet care of a dedicated Residence Manager. Key specs: total area 280 sqm (suite 155 sqm + terrace 125 sqm); capacity 2 adults + 1 child <2 yrs (in cot), up to 4 adults with connecting suite.
OT1 Ocean Terrace
Crafted to celebrate light and space, our 35 sqm (377 sq ft) Ocean Terrace Suites bring you closer to the sea’s natural rhythm. Expansive windows and a private sun terrace with alfresco dining and daybeds create a serene retreat with endless ocean views.
OT2 Ocean Suite
Designed to capture light and space, the 35 sqm (377 sq ft) Ocean Terrace Suites by Explora Journeys provide a refined sanctuary close to the sea. Expansive floor-to-ceiling windows and a private sun terrace with alfresco dining and daybeds create a serene retreat with endless ocean views.
OT3 Ocean Terrace Suite
Ocean Terrace Suites elegantly combine space - at 35 sqm they are amongst the largest in the category - and light, as they all have floor-to-ceiling windows and private sun terraces, to help you truly relax and feel closer to the ocean that carries you onyour journey. Your suite features Bespoke queen-sized bed or twin beds sleep system, lounge area with flexible coffee/dining table. Your suite includes private refrigerated mini-bar, replenished according to the guests’ preferences, espresso machine and tea maker with a complimentary selection of coffee and teas, and safe accommodating most tablets and laptops.
Some suites with a capacity for 2 adults and 1 child under 18 years.
OT4 Ocean Terrace Suite
Ocean Terrace Suites elegantly combine space - at 35 sqm they are amongst the largest in the category - and light, as they all have floor-to-ceiling windows and private sun terraces, to help you truly relax and feel closer to the ocean that carries you onyour journey. Your suite features Bespoke queen-sized bed or twin beds sleep system, lounge area with flexible coffee/dining table. Your suite includes private refrigerated mini-bar, replenished according to the guests’ preferences, espresso machine and tea maker with a complimentary selection of coffee and teas, and safe accommodating most tablets and laptops
Some suites with a capacity for 2 adults and 1 child under 18 years
PP Premier Penthouse Suite
The Premier Penthouses by Explora Journeys (48–53 sqm / 517–570 sq ft) are designed for guests seeking extra privacy. An elegant entrance hall leads to a bright lounge with a dining area for four, ideal for social gatherings, while expansive floor-to-ceiling glass doors open onto a large private terrace with a daybed and alfresco dining, perfect for sun-filled afternoons and sweeping ocean views.
RR Retreat Residence Suite
Positioned at the very front of the ship, the Explora Journeys Retreat Residence (77–81 sqm / 829–872 sq ft) offers sweeping panoramic views across the bow. Inside, contemporary design meets characterful details, with curated décor and fresh flowers infusing warmth and creating the welcoming feel of a refined home at sea.
SR Serenity Residence Suite
A serene retreat poised between sky and sea, the Explora Journeys Serenity Residence (113–126 sqm / 1,216–1,356 sq ft) occupies a prime aft position, offering sweeping ocean panoramas. Outside, the expansive wraparound terrace is the residence’s centerpiece, featuring a private whirlpool, dining table for four, sun loungers and an alfresco Technogym Bench. Inside, light-filled interiors with designer furnishings by Molteni&C include a large sofa, dedicated workstation, dining table for four, a separate bedroom and a generous walk-in wardrobe.





