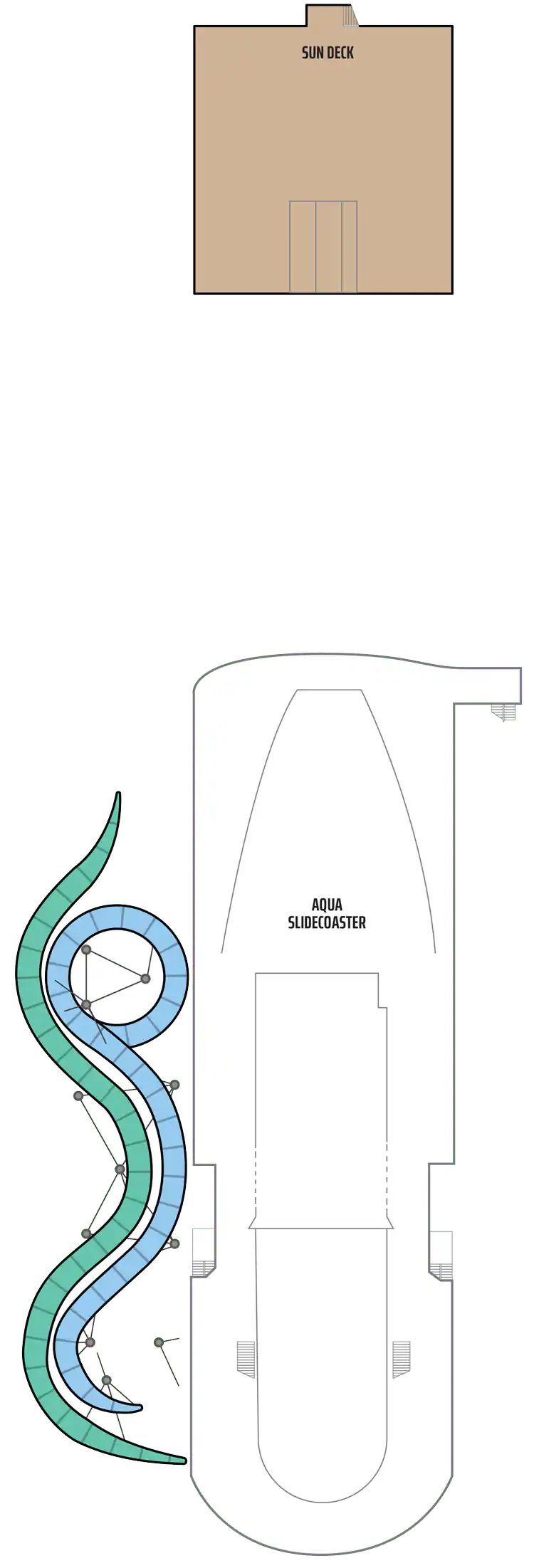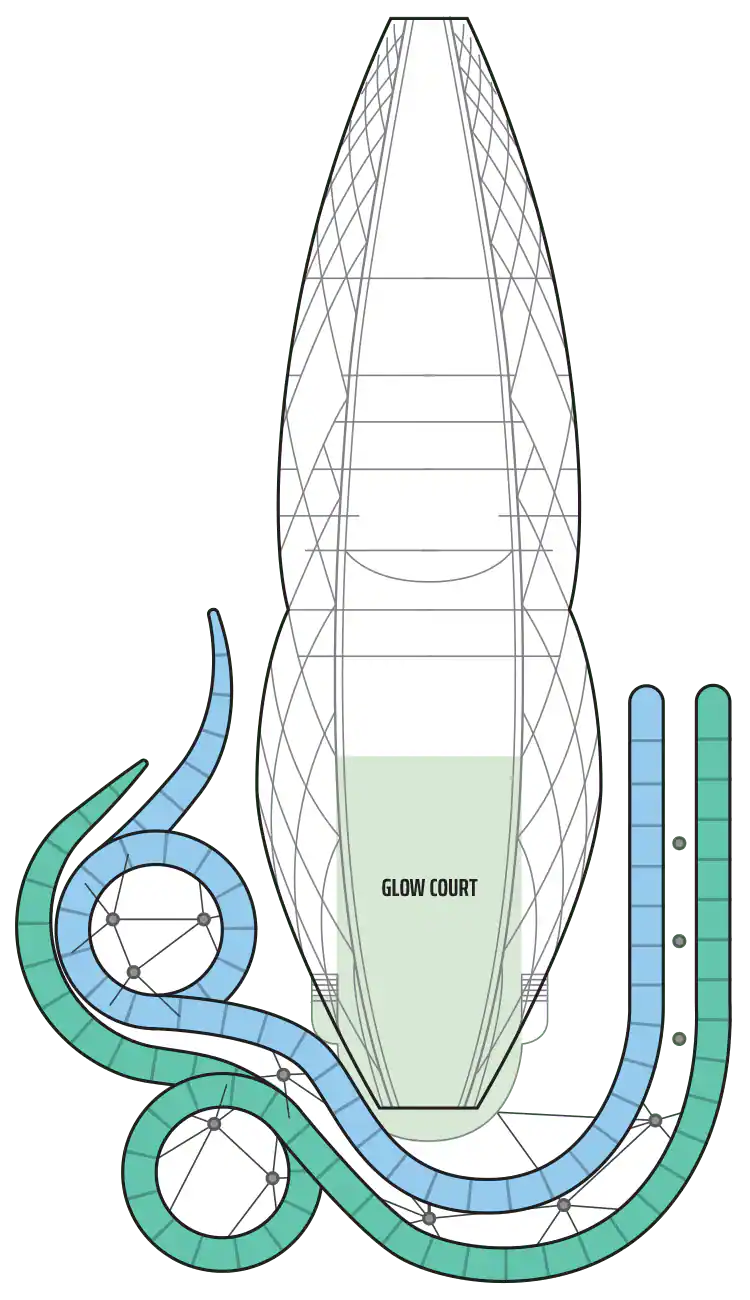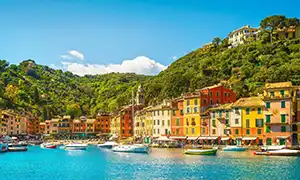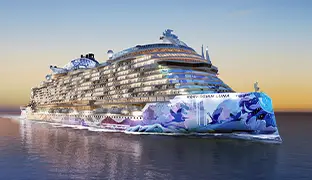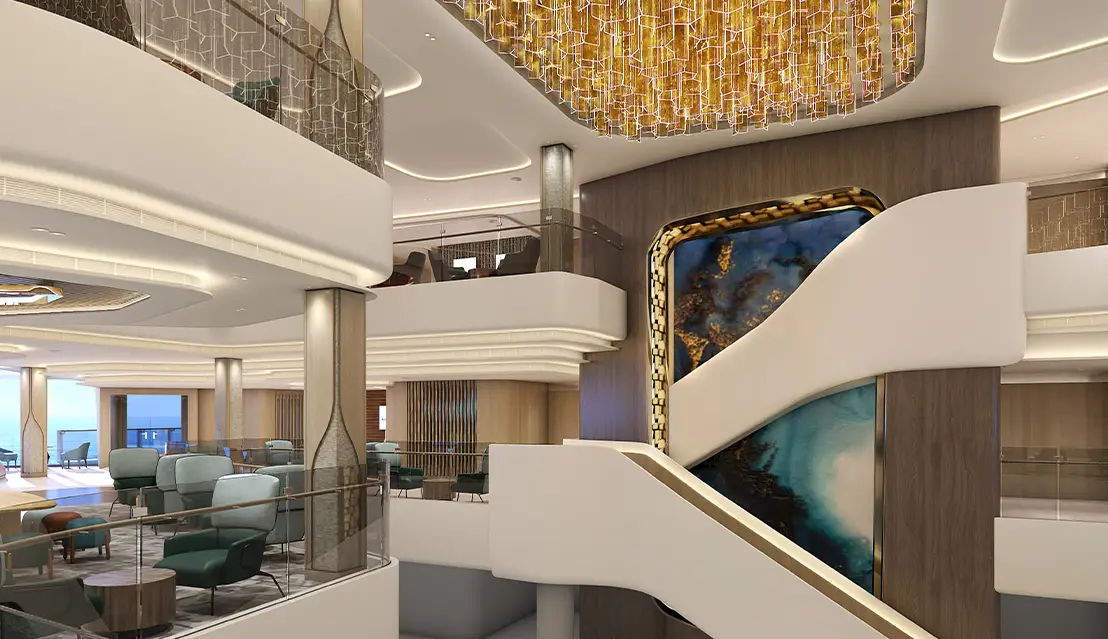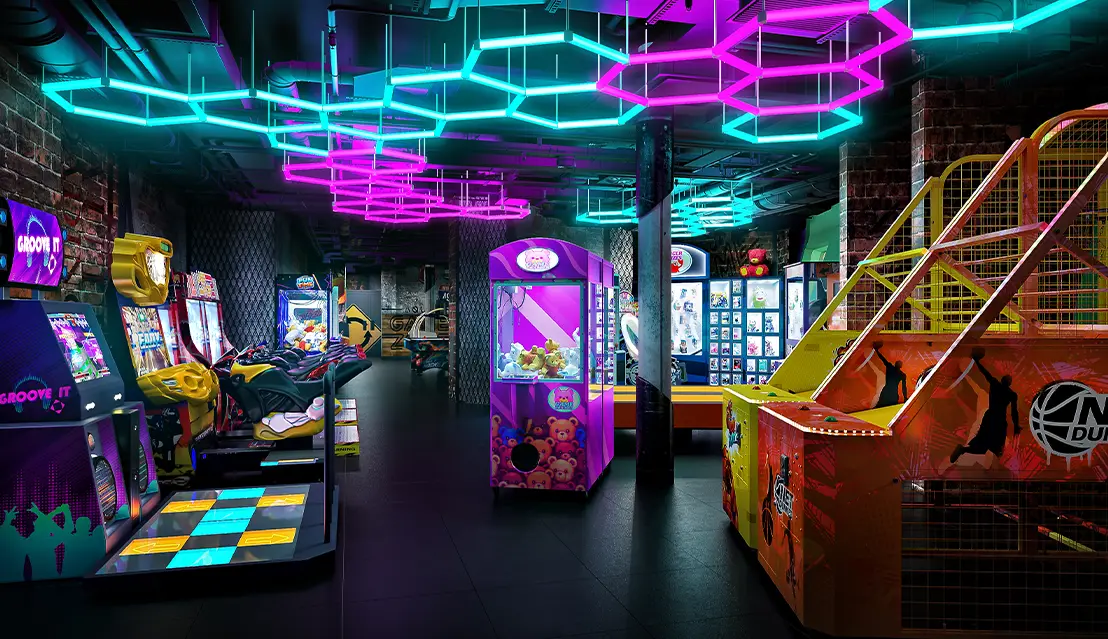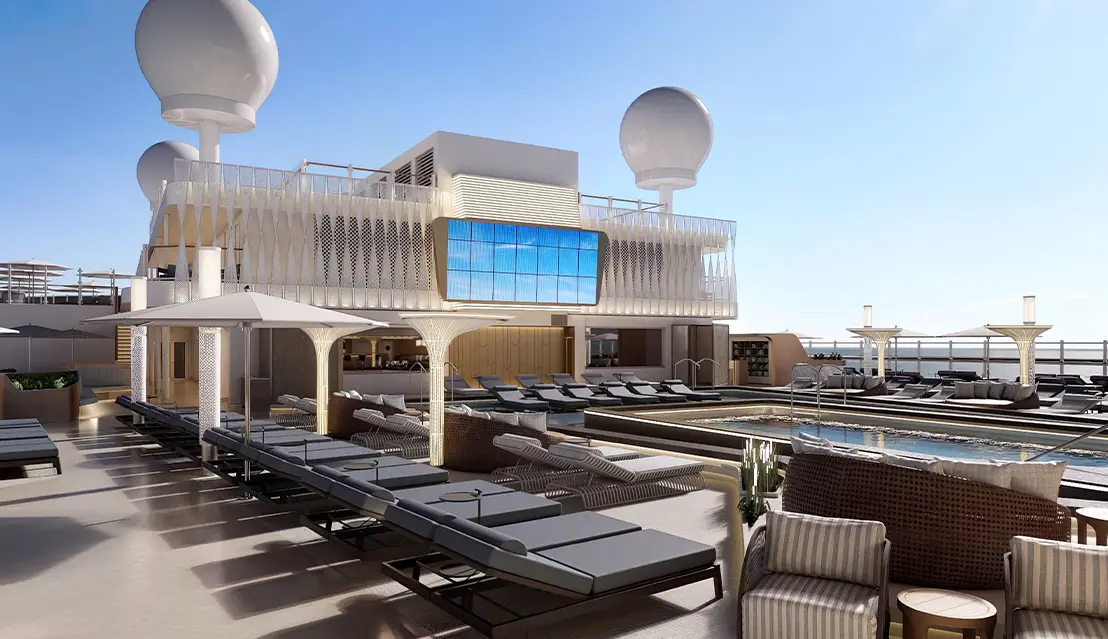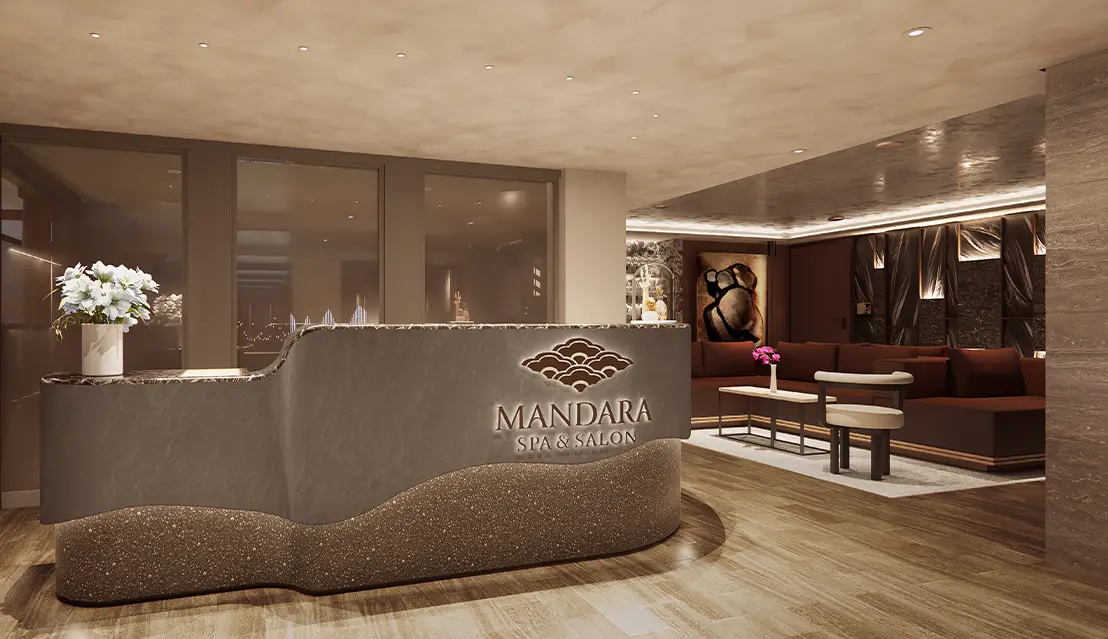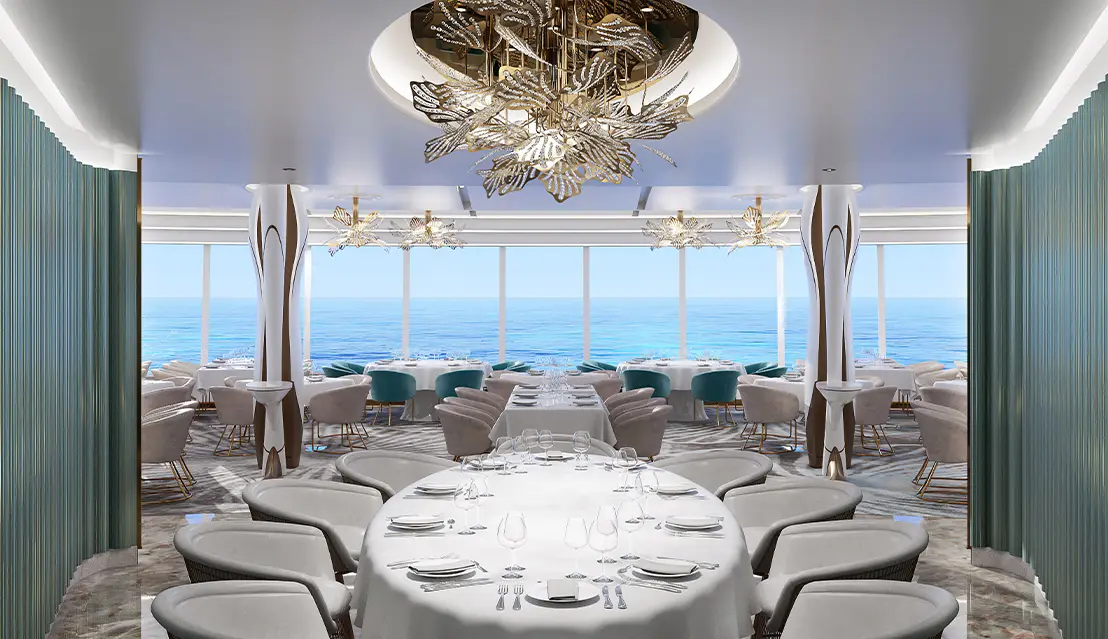Norwegian Luna
Norwegian Luna, a new unit for NCL
Norwegian Cruise Line has announced the arrival of a new flagship: Norwegian Luna, the fourth unit of the first class in the fleet. Capable of accommodating up to 3,550 passengers, Norwegian Luna offers breathtaking attractions such as the Aqua Slidecoaster, a unique combination of water slide and roller coaster, and a digital sports complex that transforms into a disco at night. The itineraries include seven-day cruises in the Western and Eastern Caribbean, with stops in paradise destinations such as Roatan, St. Thomas and NCL's private island, Great Stirrup Cay.

price per person Taxes included

price per person Taxes included
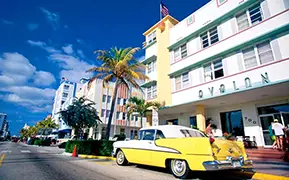
price per person Taxes included
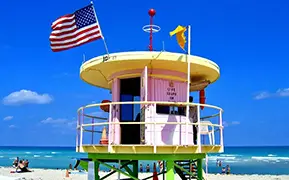
price per person Taxes included

price per person Taxes included

price per person Taxes included
Departure calendar
Browse the catalog of Norwegian Luna departures and choose the one that best suits your needs among many travel proposals.
Ports of departure
From which cities do Norwegian Luna cruises depart? Discover them along with the scheduled itineraries for this ship and immediately choose your next sea holiday.
- Featured ports
- Other ports
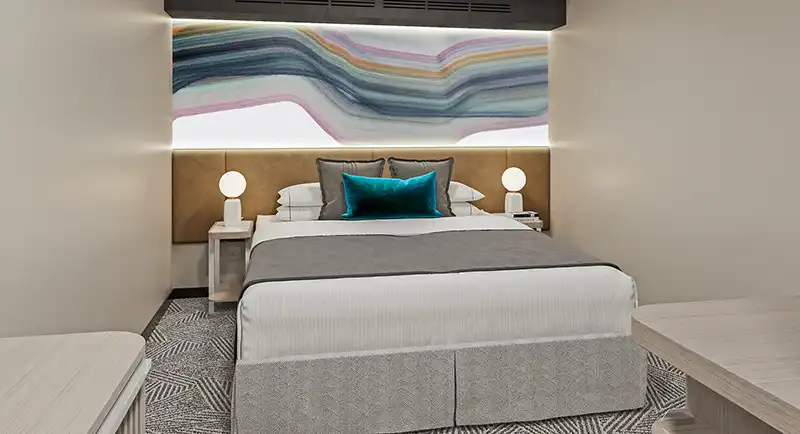

Deck 5

Deck 9

Deck 10

Deck 11

Deck 12

Deck 13

Deck 14

Deck 15


Deck 5

Deck 9

Deck 10

Deck 11

Deck 12

Deck 13

Deck 14

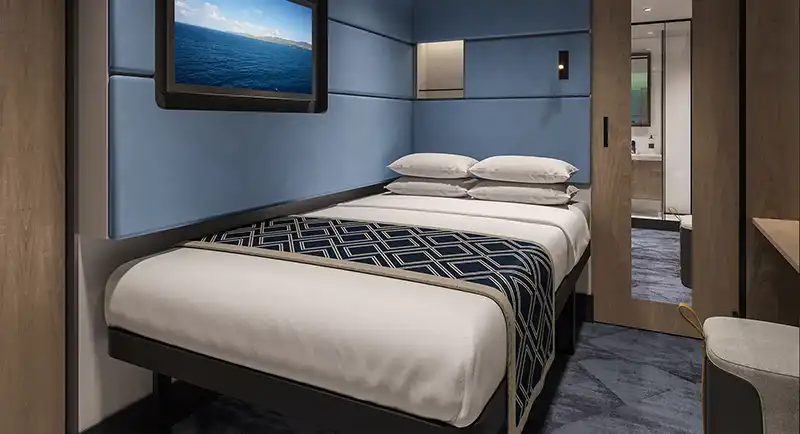
Deck 12

Deck 13


Deck 5

Deck 9

Deck 10

Deck 11

Deck 12

Deck 13


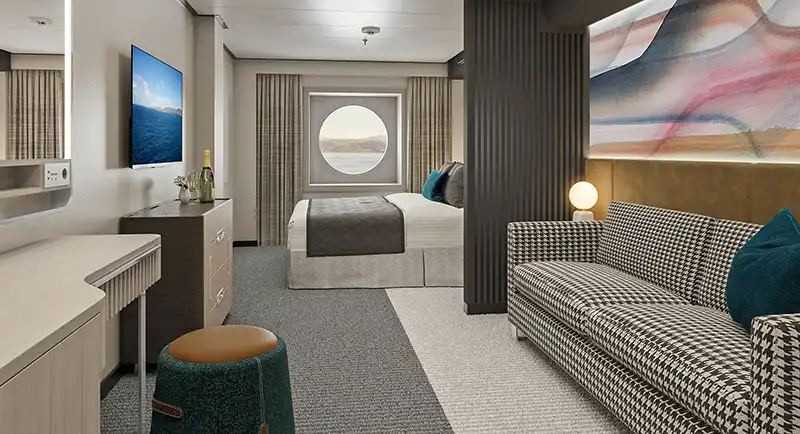
Deck 5

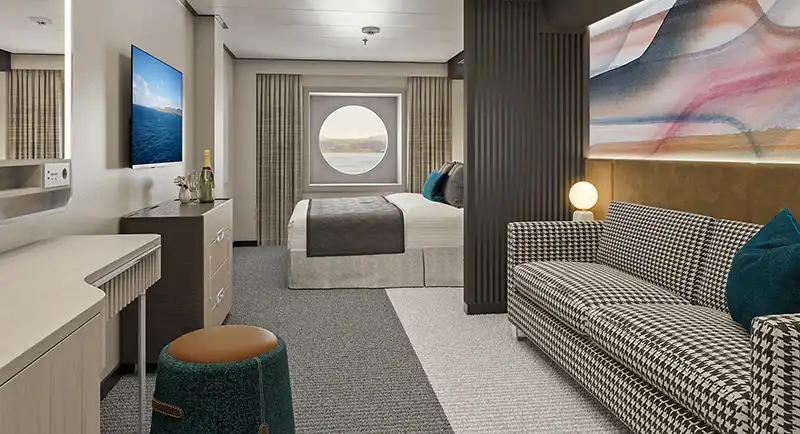

Deck 5


Deck 12

Deck 13


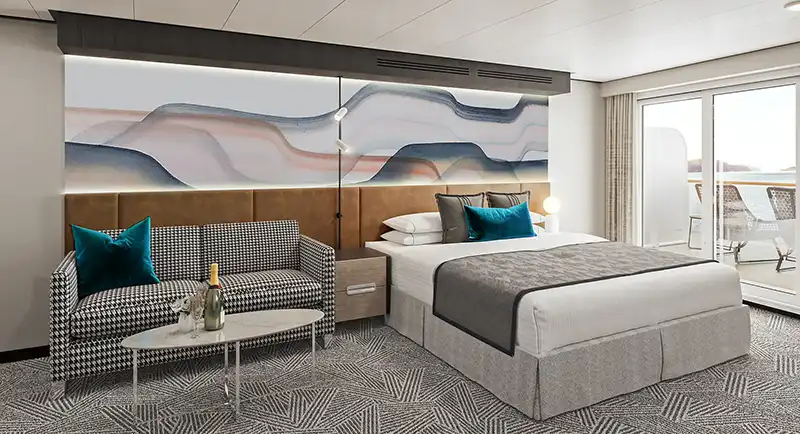
Deck 9

Deck 10

Deck 11

Deck 12

Deck 13

Deck 14

Deck 15

Deck 16

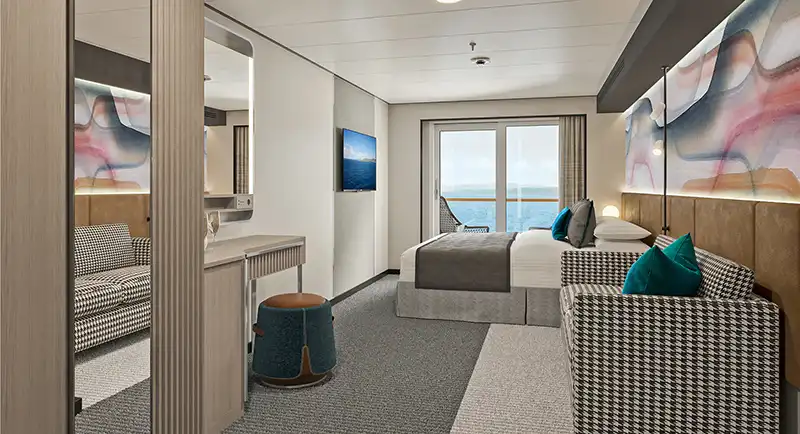
Deck 9

Deck 10

Deck 11

Deck 12

Deck 13

Deck 14

Deck 15

Deck 16


Deck 9

Deck 10

Deck 11

Deck 12

Deck 13

Deck 14

Deck 15

Deck 16




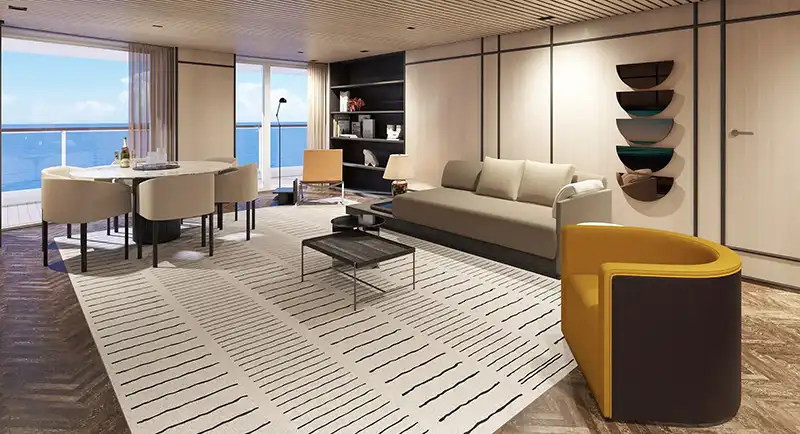
Deck 14

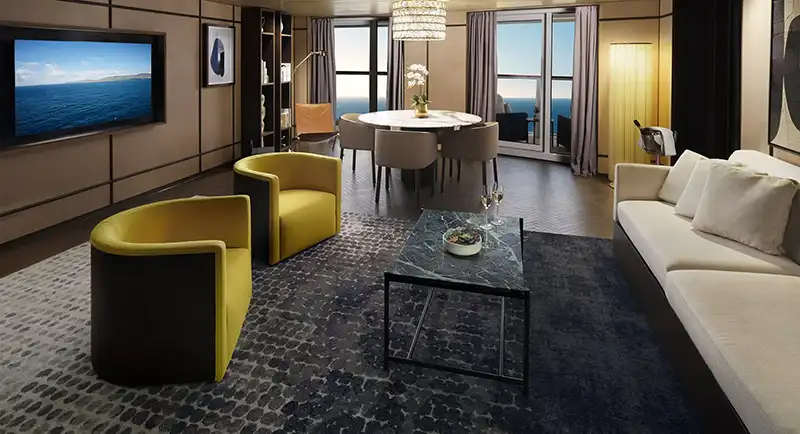
Deck 13

Deck 15

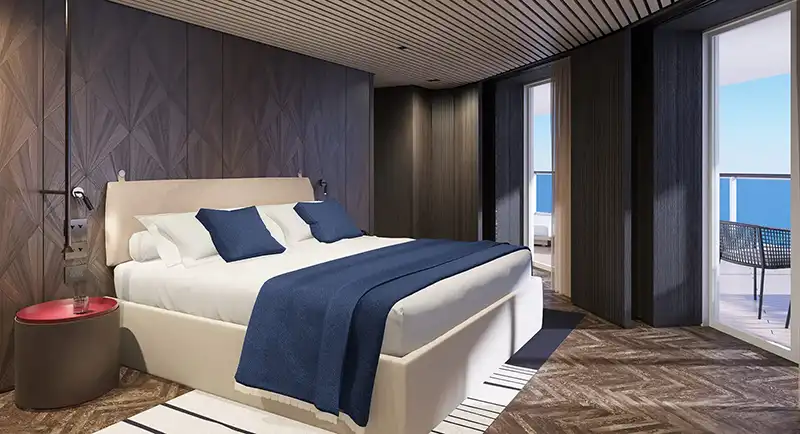
Deck 10

Deck 12

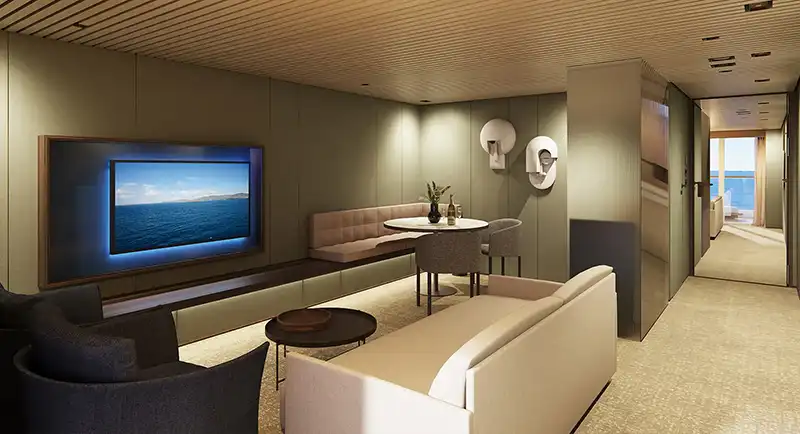
Deck 12

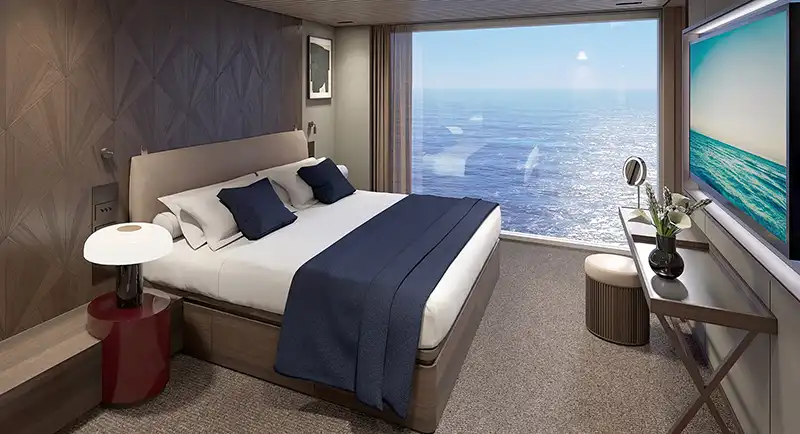
Deck 15

Deck 16

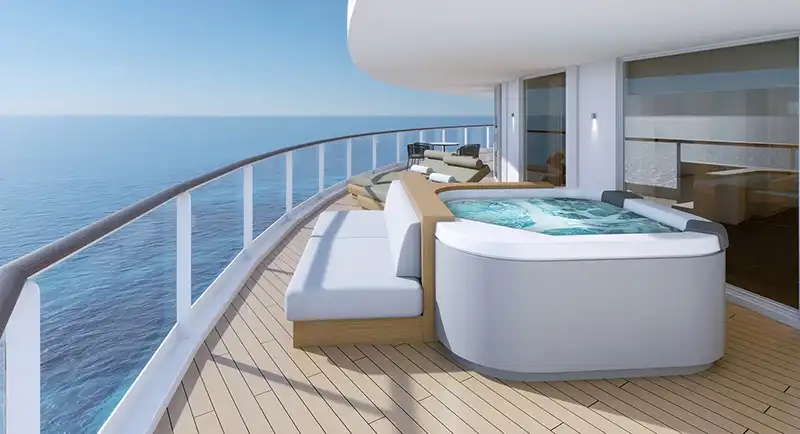
Deck 13

Deck 14

Deck 15

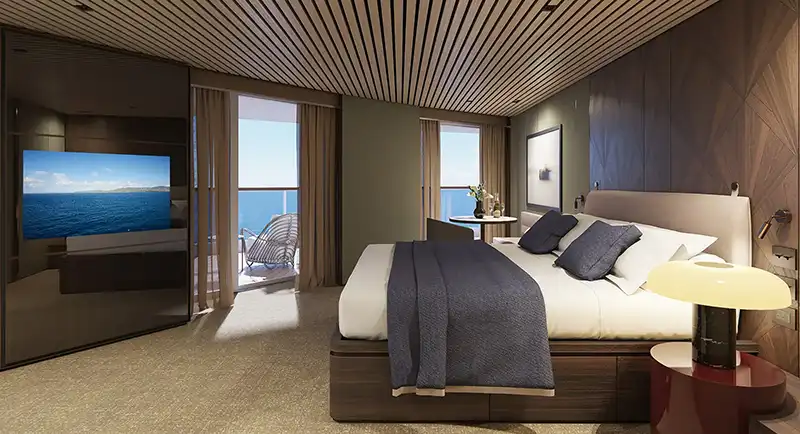
Deck 11

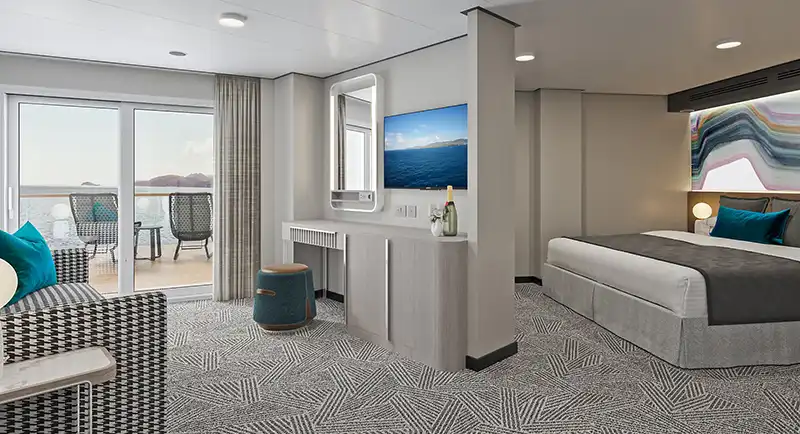
Deck 9


Deck 9

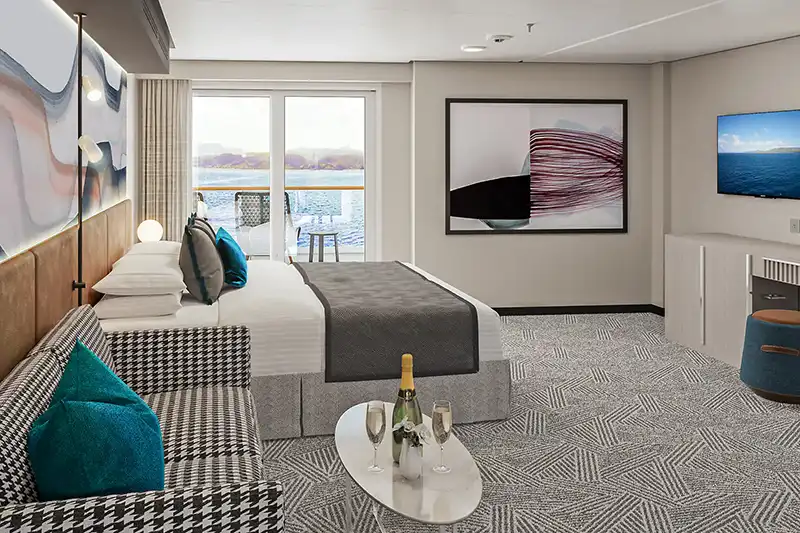
Deck 16

Deck 15

Deck 14

Deck 13

Deck 12

Deck 11

Deck 10

Deck 9


Deck 10

Deck 11

Deck 12

Deck 13

Deck 14


Deck 12

Deck 13

Deck 14

Deck 15

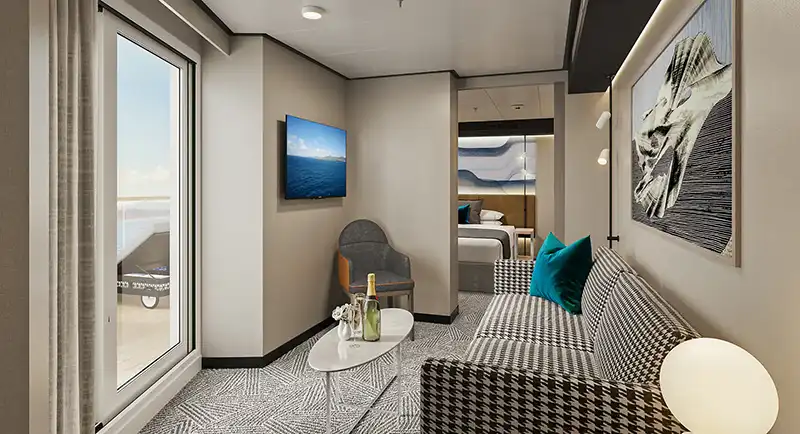
Deck 9

Deck 10

Deck 11

Deck 12

Deck 13


Deck 9

Deck 10

Deck 11

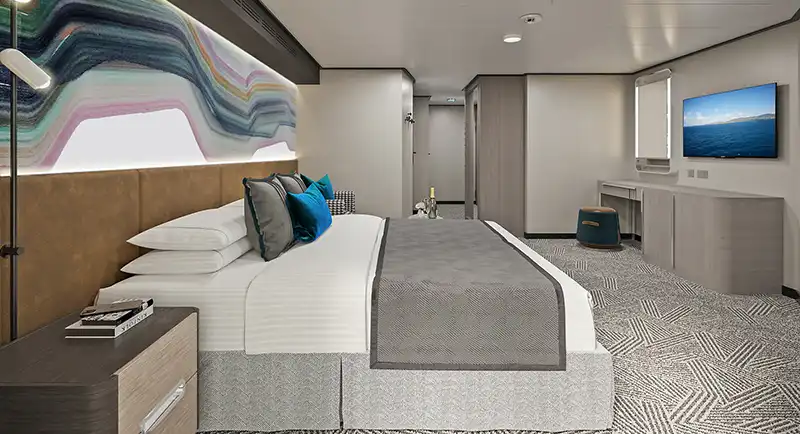
Deck 9

Deck 10

Deck 11

Deck 12

Deck 13

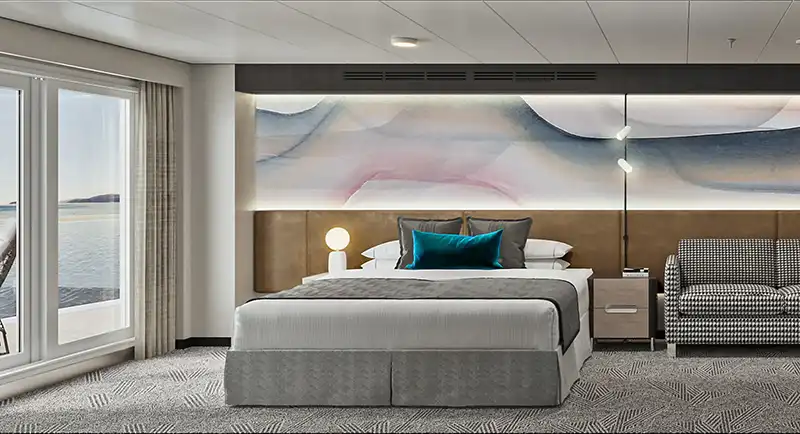
Deck 9

Deck 10

Deck 11


Deck 9

Deck 10

Deck 11

Deck 12

Deck 13


Deck 9

Deck 10

Deck 11

Deck 12

Deck 13

Deck 14

Deck 15


Cabins and Suites
From the classic internal cabin to the most luxurious accommodations on board. Discover the cabin that best suits you aboard Norwegian Luna.
decks
The Nations crossed
What are the countries touched by the itineraries of Norwegian Luna? Discover them now and book the cruise that suits you best!
- Featured nations
- Other nations
Destinations crossed
Find out what are the main destinations crossed by the itineraries of Norwegian Luna and choose the itinerary of your dreams.
- Featured destinations
- Other Destinations
Info on the ship Norwegian Luna
Video
Not sure what to expect from a cruise Norwegian Luna? Watch the dedicated video and imagine yourself already living your next dream adventure!

Photos of Norwegian Luna
Browse the gallery and discover the lounges and common areas of Norwegian Luna in preview!








